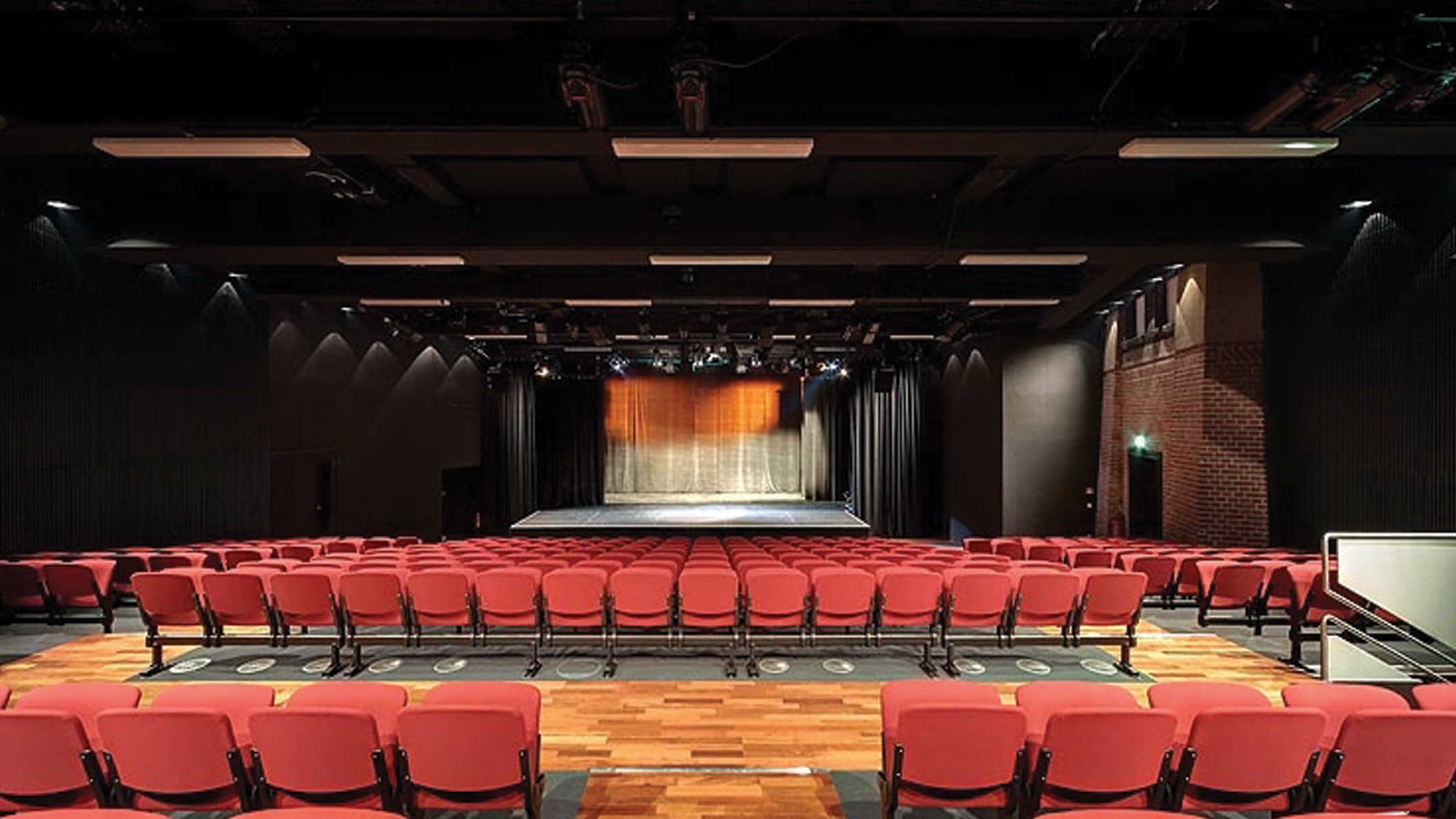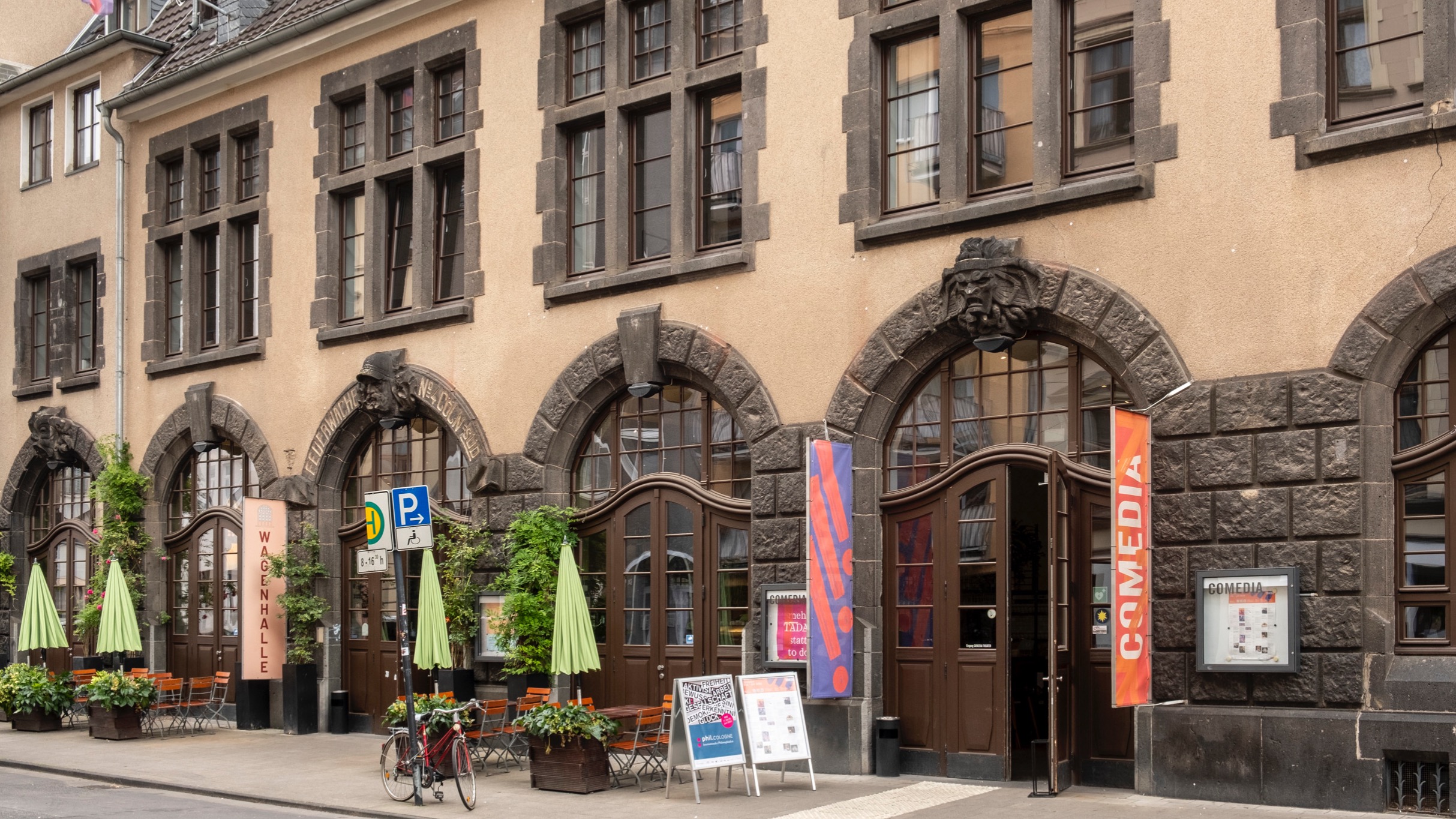About This
Room 1 has a total area of 350 square meters, measuring 14 meters in width, 25 meters in depth, and 5.20 meters in height. It offers seating for up to 392 audience members. The associated stage, Stage 1, has a size of 100 square meters.
Room 2 is slightly smaller, with an area of 258 square meters and equal width and depth of 13.80 meters, along with a height of 5.40 meters. It accommodates 170 spectators. Stage 2 measures 80 square meters, with dimensions of 10 meters in width, 8 meters in depth, and a height of 5.40 meters.
Room 2 is slightly smaller, with an area of 258 square meters and equal width and depth of 13.80 meters, along with a height of 5.40 meters. It accommodates 170 spectators. Stage 2 measures 80 square meters, with dimensions of 10 meters in width, 8 meters in depth, and a height of 5.40 meters.
Both rooms are equipped with professional lighting and sound technology.
The stage areas in both rooms are partially flexible. In Room 1, the standard stage size is 8 meters deep and 10 meters wide, although a total depth of up to 105.20 meters is technically possible. In Room 2, the stage area can be adjusted between 45 and 100 square meters, with selectable stage depths of 4.50 meters, 7 meters, or 10 meters, providing adaptable configurations for different performance requirements.


